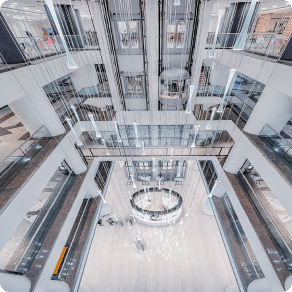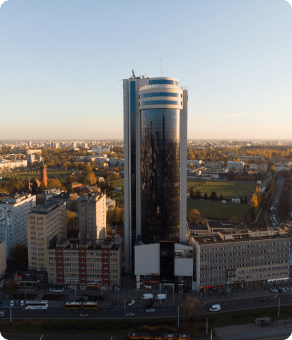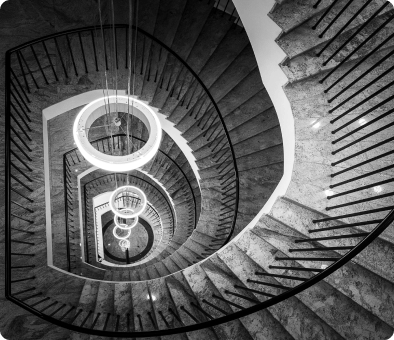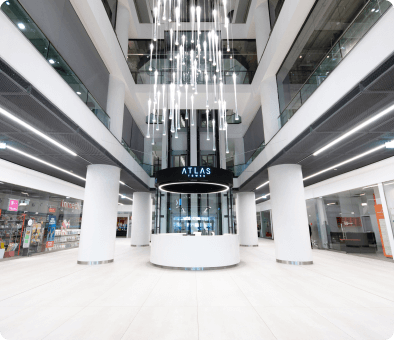112-meter office and commercial building located in the center of Warsaw.
The building offers modern office space that is tailored to the individual needs of our tenants.
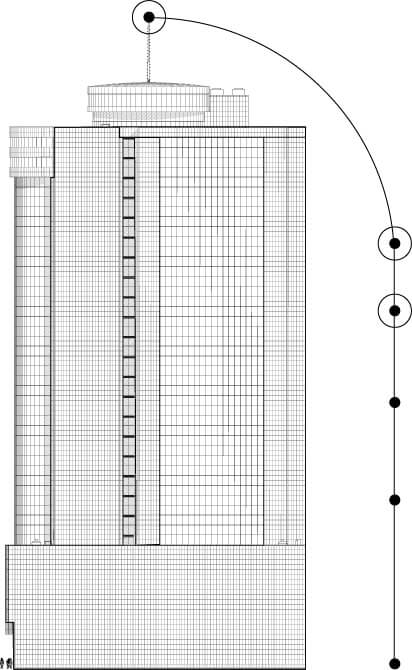
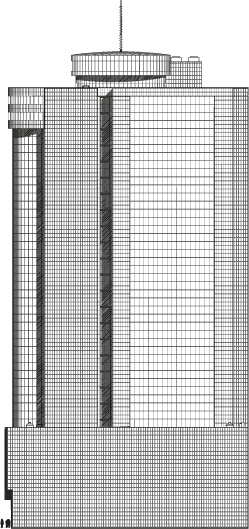
About us

112m high
31 storeys
Perfect location in the Central Business District provides direct access to infrastructure and public transport.
Shopping mall and restaurants
Atlas Tower is not only office space. There are numerous service premises on six floors: a fitness club, cafes, a bank, a hairdresser, an optician's, a jewelry store, an Invisible Exhibition and restaurants.

Metro Rondo
Daszyńskiego

Hotel Crowne
Plaza

Palace of Culture
and Science

Złote
Tarasy

Warszawa
Śródmieście WKD

PKP Warszawa
Centralna

Hotel
Mariott

Hotel
Campanile

PKP Warszawa
Główna

Hotel
Sobieski

PKP Warszawa
Ochota

Tram
stop

Tram
stop
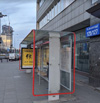
Bus
stop

Filtry
1200 m
Pola Mokotowskie
2500 m
Metro Centrum
1700 m
Hotel Hilton
1400 m
Bus
stop

Bus
stop

Bus
stop

Ground parking
Atlas Tower

West Station
2200 m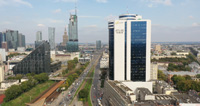
ATLAS TOWER
al. Jerozolimskie 123Location
The building is located in the central business point of Warsaw, at Aleje Jerozolimskie 123a, right next to Plac Zawiszy, where the main communications routes of Warsaw intersect: Aleje Jerozolimskie, Towarowa and Grójecka streets and Raszyńska street leading to the airport.
Public transport
Streetcar:
- 1
- 7
- 9
- 22
- 24
- 25
Bus stops:
- 127
- 128
- 159
- 175
- 504
- 517
- 521
Linia WKD W-wa Ochota
Linia SKM
Kolej Podmiejska KM
Hotels nearby
- Radisson Blu Sobieski
- Hotel Campanille Warszawa
- Crown Plaza Warsaw
- Marriott Hilton Warsaw City
COMFORT
Parking
Atlas Tower has 2 underground garages with a total of 240 spaces and an overground car park with 200 spaces, the entrance to which is located between Grójecka street, and Aleje Jerozolimskie.
AVAILABLE OFFICE SPACE
The building has 29,000 m2 of office space

Rent a dream space for your company!
We offer modern office space, tailored to individual needs. The open plan of office floors enables easy and effective division of space for the requirements of large and small tenants.
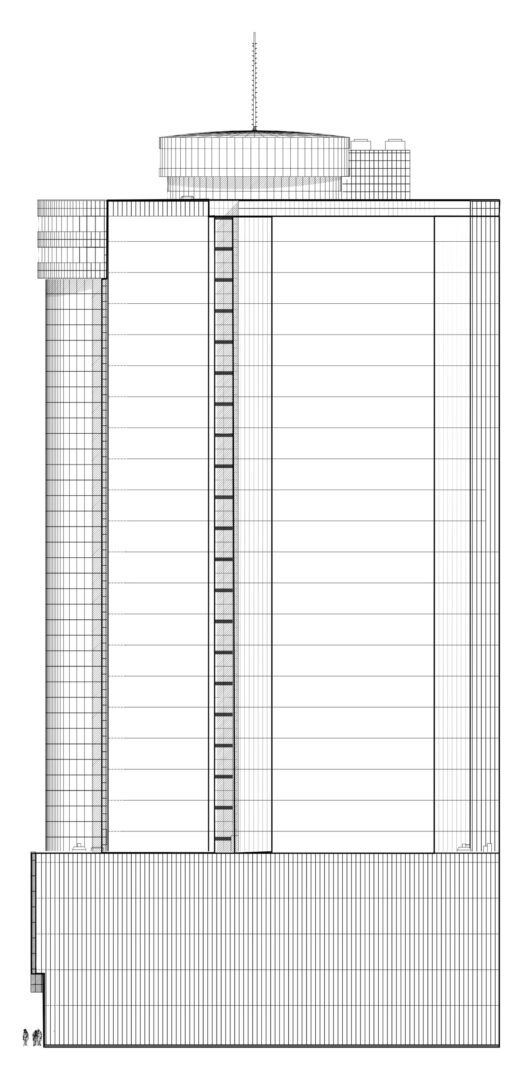
Poziom 28
Poziom 27
Poziom 26
Poziom 25
Poziom 24
Poziom 23
Poziom 22
Poziom 21
Poziom 20
Poziom 19
Poziom 18
Poziom 17
Poziom 16
Poziom 15
Poziom 14
Poziom 13
Poziom 12
Poziom 11
Poziom 10
Poziom 9
Poziom 8
Poziom 7
Poziom 6
Poziom 5
Poziom 4
Poziom 3
Poziom 2
Poziom 1

